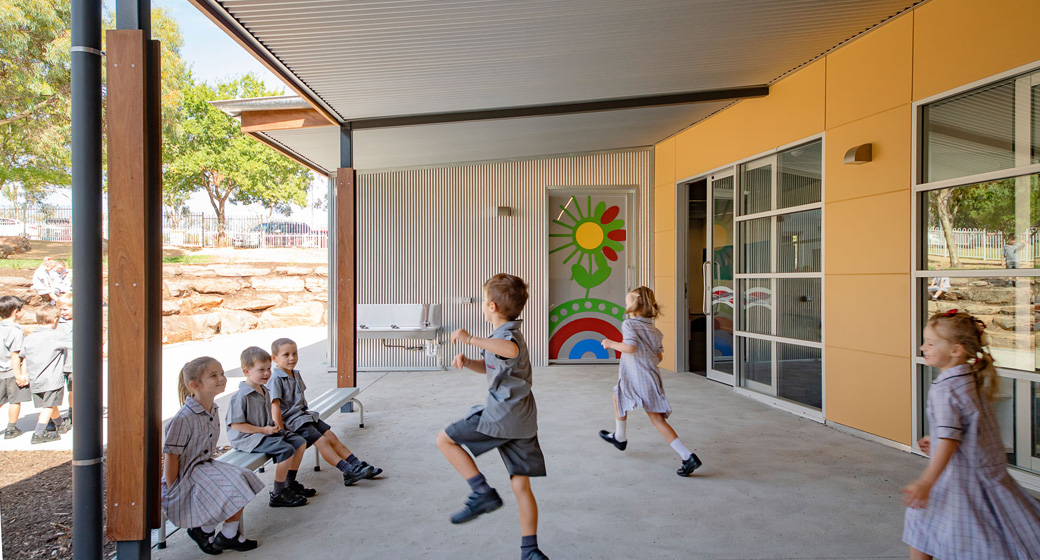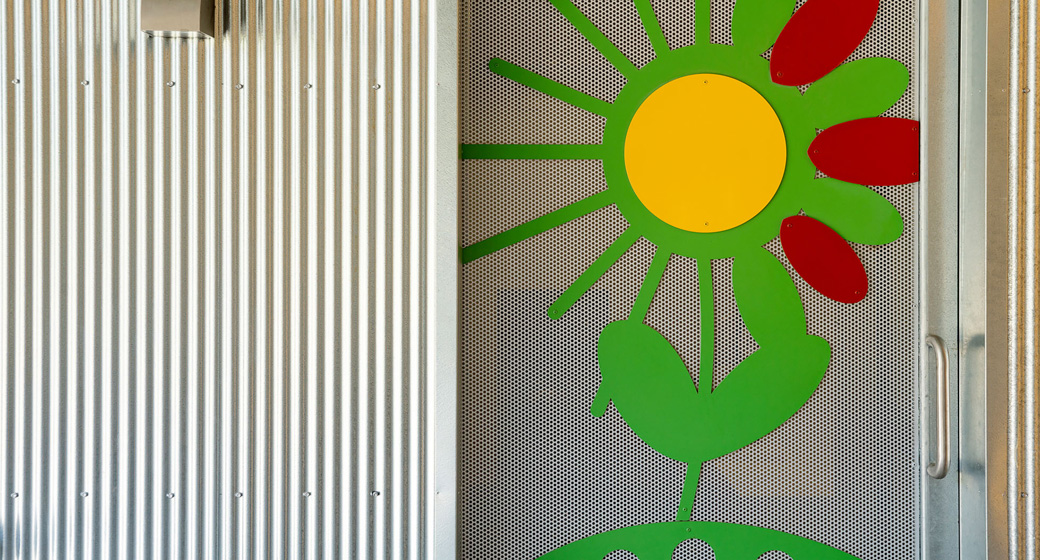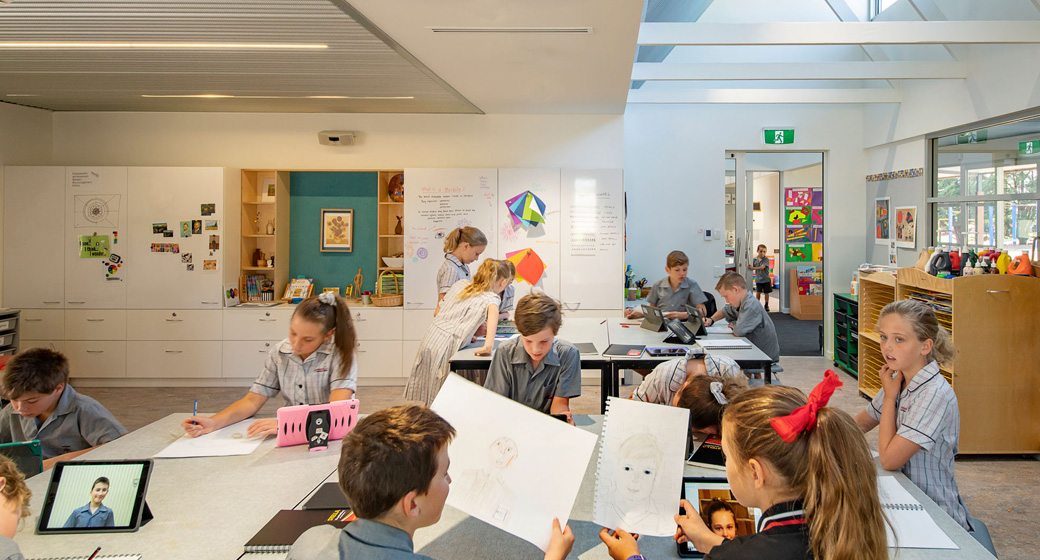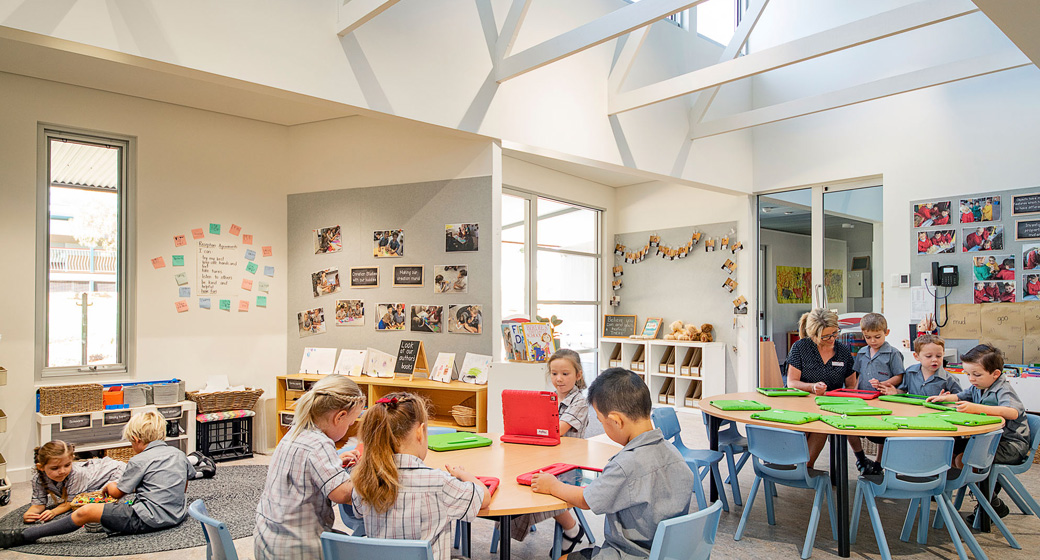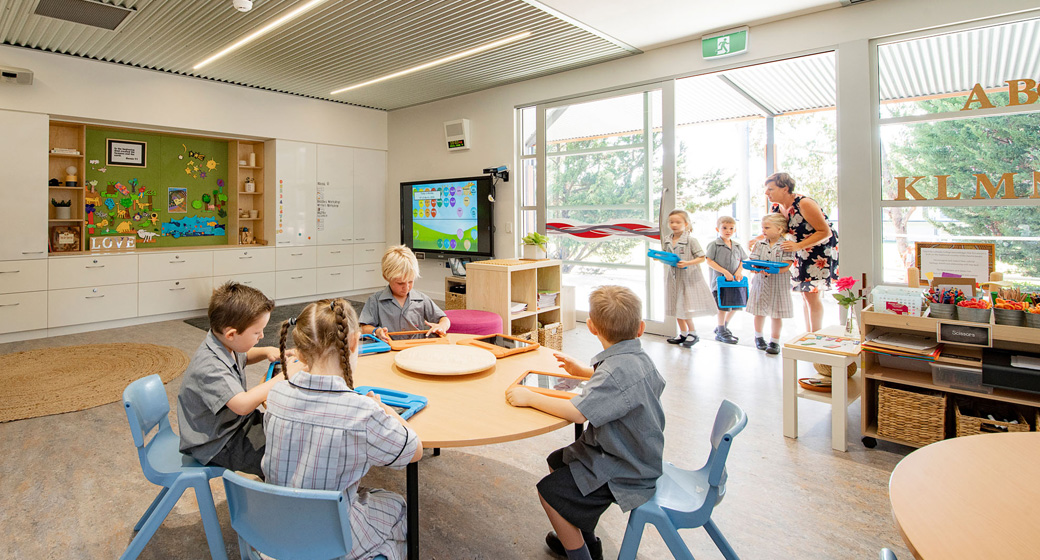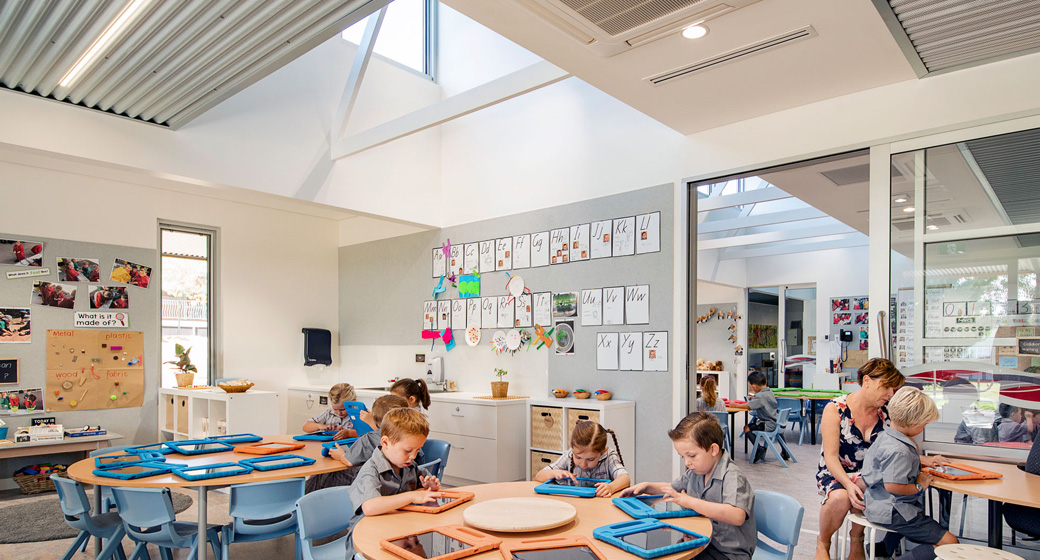TATACHILLA LUTHERAN COLLEGE
The holistic redevelopment of facilities for the Reception Learning Community at Tatachilla Lutheran College comprised the gut, rework and expansion of an existing building.
The design intent was for child-centred, flexible spaces that connected with the outdoors with generous verandahs. The south facing skylights were retained and extended. They provide ample natural light and ventilation.
The remodelled building provides a range of comfortable, connected and purposeful activity settings. Existing loose furniture was reused. The materials, colours and finishes reflect the regional vernacular architecture of the renowned McLaren Vale wine region.
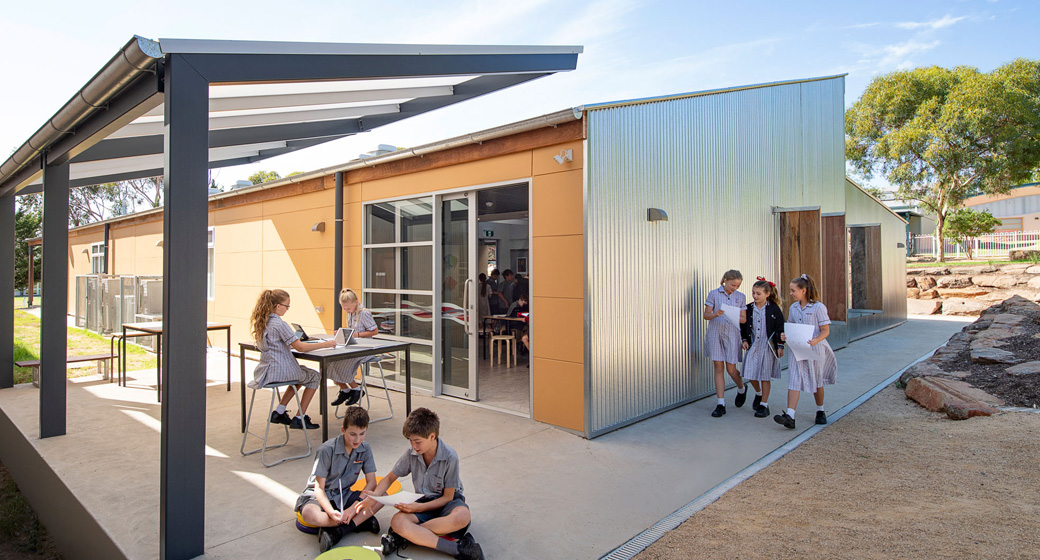

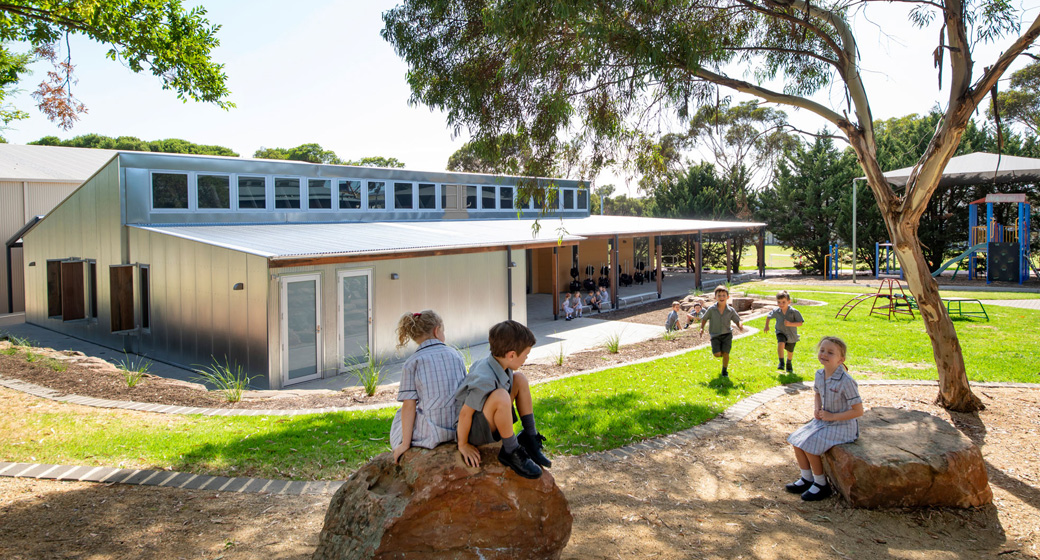
- Child
Centred 