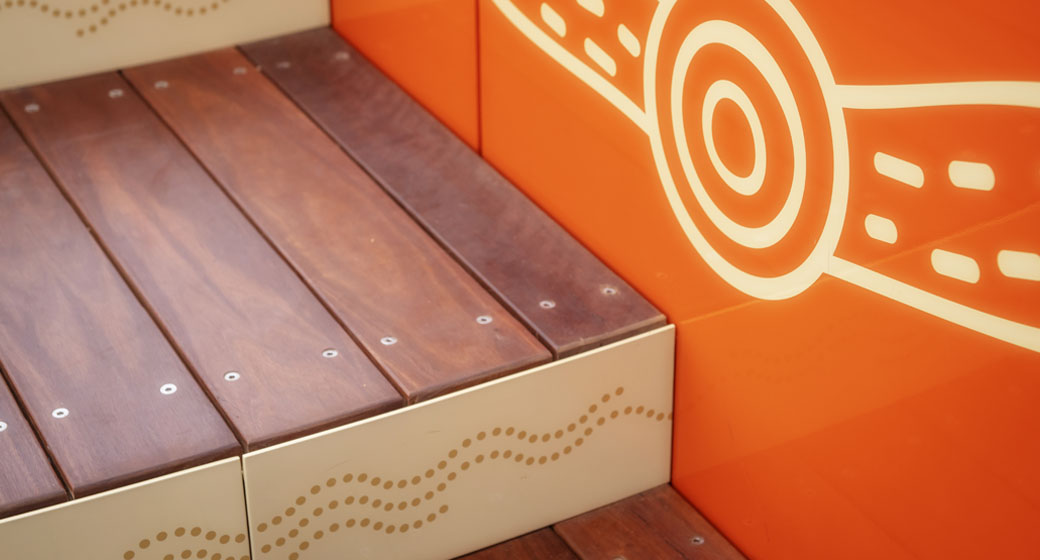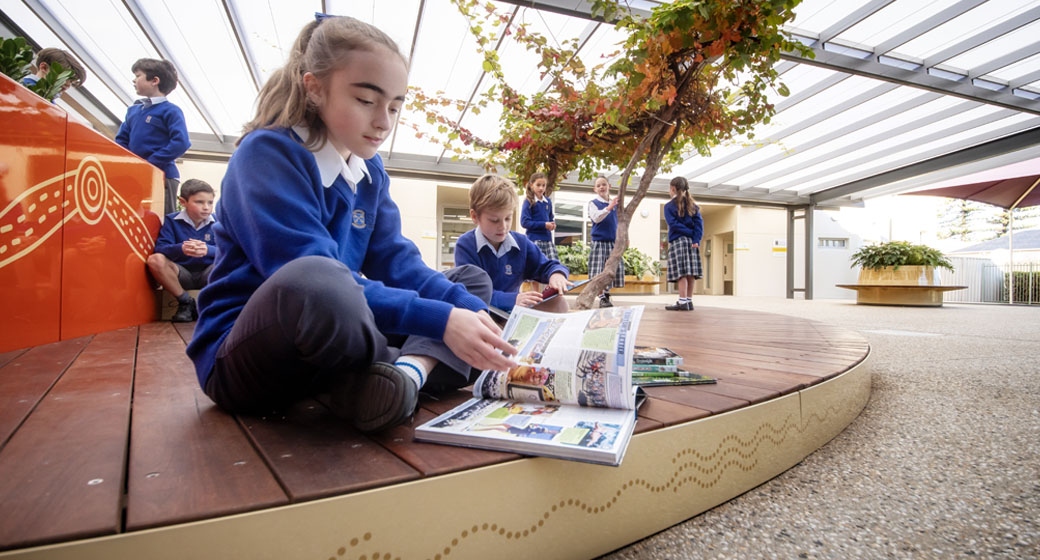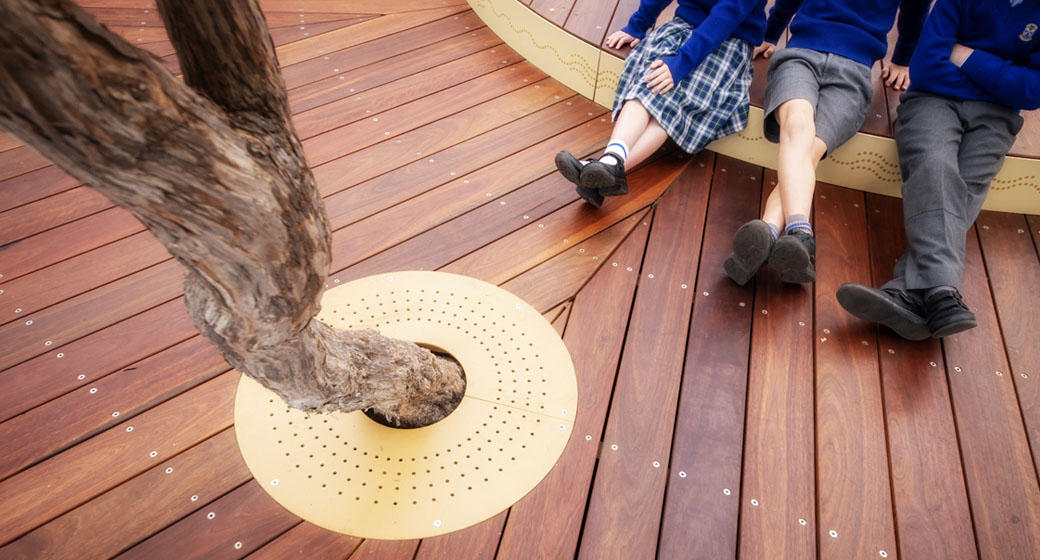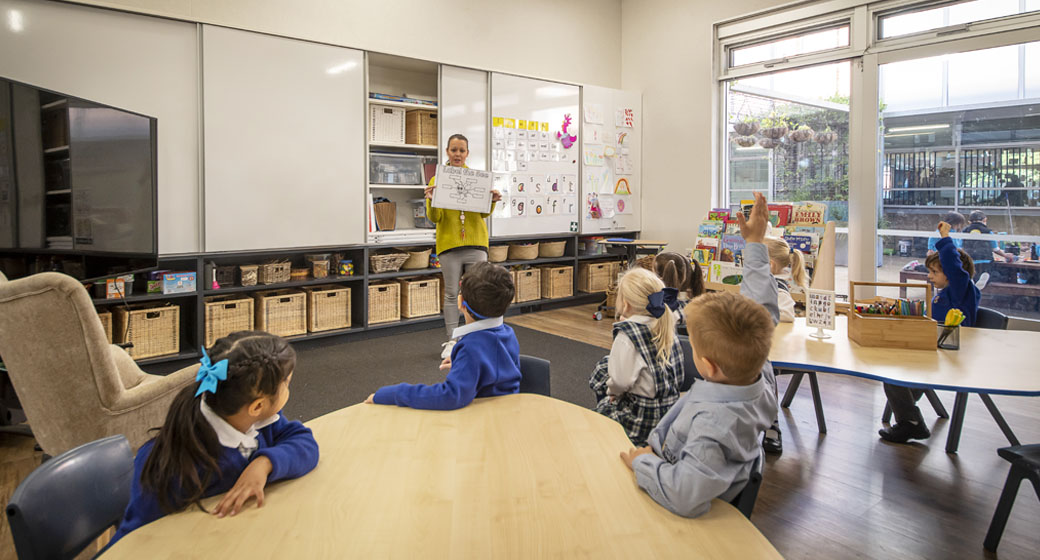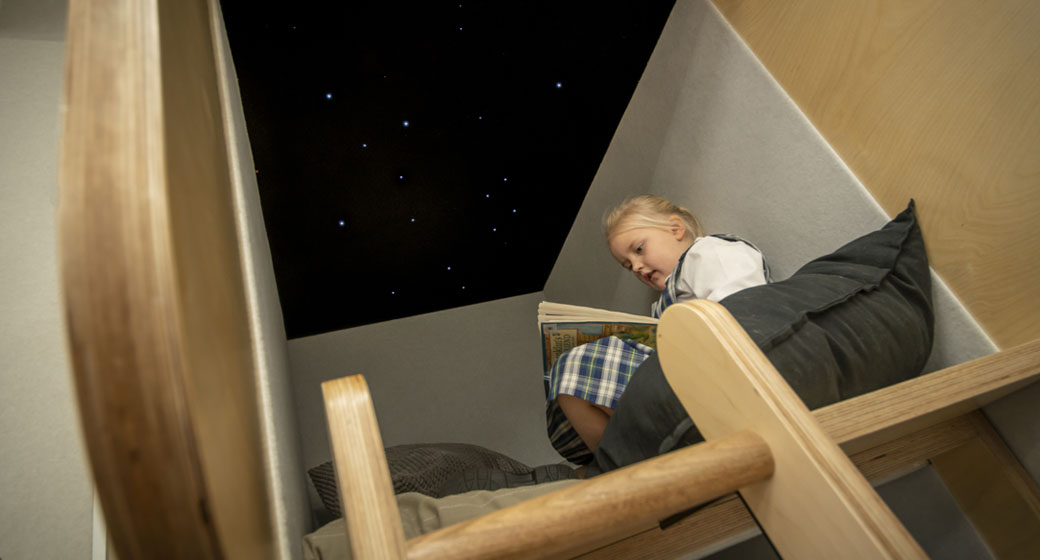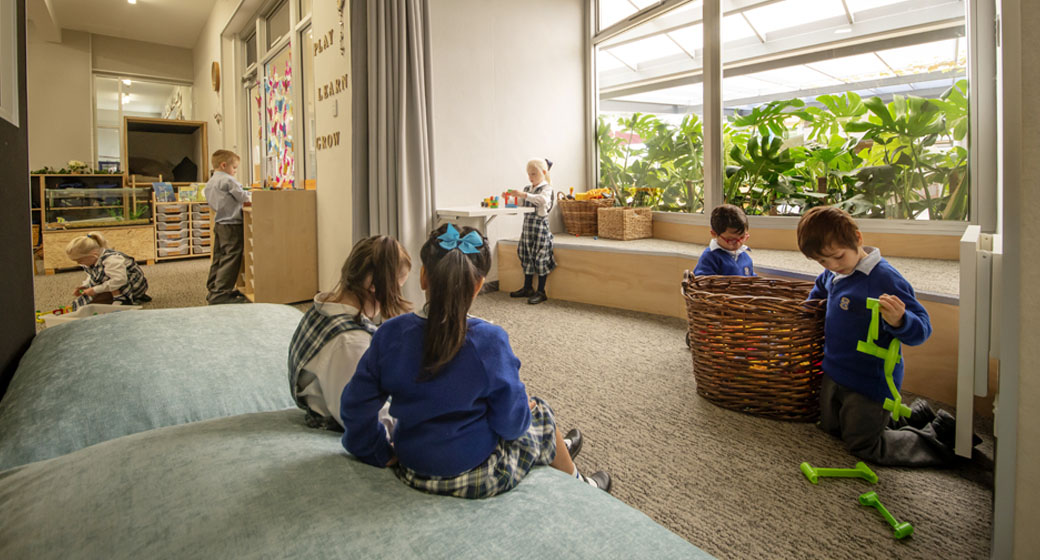SPW Reception Learning Community and Piltangka Plaza Redevelopments
Four cell-like learning spaces within the Ground Floor of the Millington Building circa 1960 were gutted and reconfigured to provide two pairs of linked spaces with direct access from the Plaza.
The light filled interiors include a neutral and natural materials palette with extensive provision of acoustic wall fabric and purpose designed storage concealed by sliding magnetic whiteboard panels. The spaces are cosy and include stacked cubbies and a nook with a stage and comfortable soft furnishings.
Low scaled timber framed verandahs and pergolas were removed between the Thorpe and Millington Buildings. A new voluminous steel framed butterfly roof form lined with translucent multi-cell polycarbonate sheeting provides all weather access to a range of outdoor learning settings within the Plaza.
The centre-piece circular podium and curved steps are configured around two aged glory vines which radiate out to soften the Plaza together with lush landscaped planters and seating. The Indigenous artwork was designed by Ngarrpadla Daphney Paringangki Rickett (Aunty Daphney River Woman Rickett) who is a Kaurna, Ngarrindgeri Latji Latji woman. ‘Piltangka’ means ‘together’ in traditional Kaurna language. The artisan collaboration of Gregg Mitchell and Iguana Creative has personalised and greatly enhanced this project.
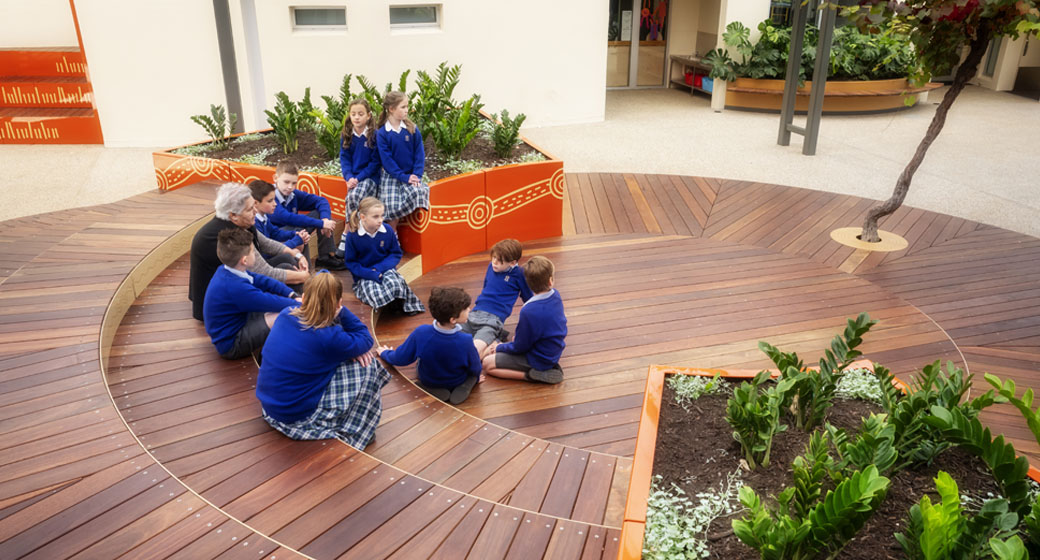

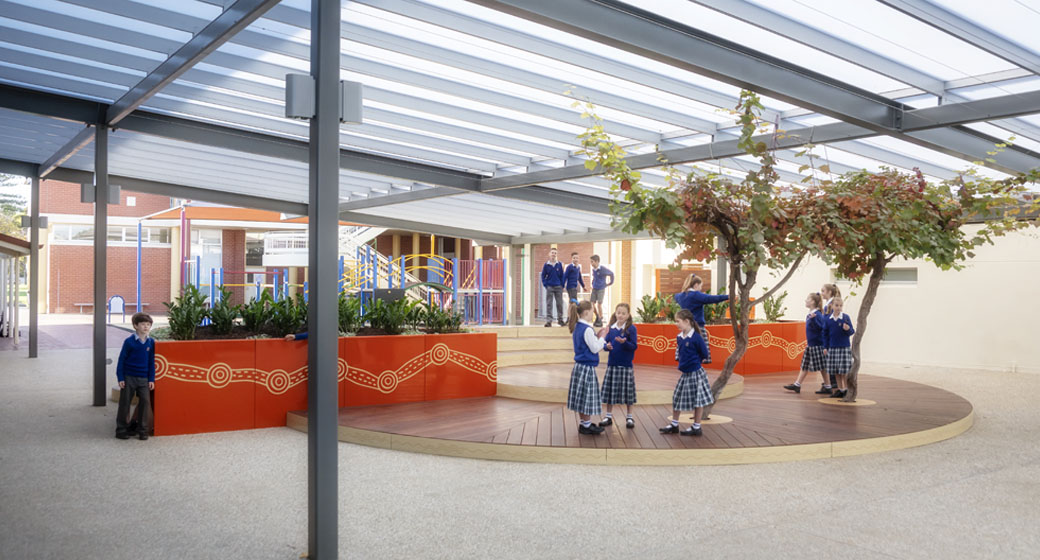
- affordances
